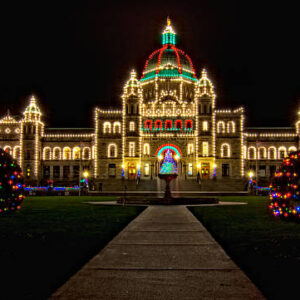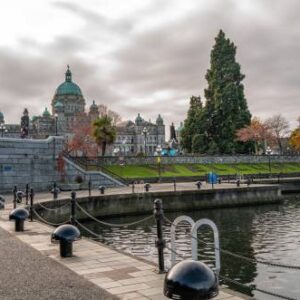
Based on user feedback, we have made a modification to ad expiration, reducing it from 90 days to 30 days.
To reduce the influx of spam emails, we have introduced more rigorous moderation measures, aiming to enhance users' overall experience.
$850,000 · 1772 Pritchard Rd, Cowichan Bay
- # of Bedrooms4
- # of Bathrooms2
- Square Footage2200
- MLS NumberX4640531
Take full advantage of the amazing oceanview and tranquility all seasons, from this amazing location! Cowichan Bay, a Citaslow community and village. Enjoy the wrap-around sundeck. Custom built chalet style cedar home with vaulted ceiling in Living Room. Open concept kitchen/living room/dining room on main floor. 320 sq ft. Master Bedroom (with a view) in Loft with large landing overlooking the living room, also has a balcony overlooking rear yard. Another bedroom on main floor and a large bathroom with a jacuzzi and garden window. The full basement has a rock fireplace, wet bar with handmade cedar slab countertop surrounded in same rockface. Lot size is 1/2 acre with subdivision potential. Zoning is R3A allowing for Carriage Home or w/e. Built by current Owner in 1969 and well maintained and updated. Your view is protected by height covenants on properties in frontal streets. Kitchen/dining room and living room each have an exit onto the deck taking full advantage of the outdoors. Hazelnut,walnut trees , dogwood trees (15 species of trees). Lots of parking in yard, plus 2 carports under wrap-around sundeck . Community water and sewer. New steel liner in chimney for recently replaced fireplace insert two years ago. The large 24ft x 32ft Garage is split one side Workshop and other side is overheight parking for either an RV or a large boat. It also has a full upper floor level for storage. Both the house and Garage have steel roofs (6 yrs old). Gutters updated 2019. MLS Listing ID X4640531


























