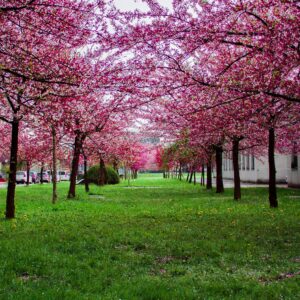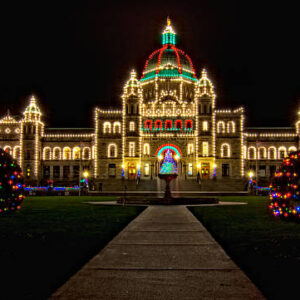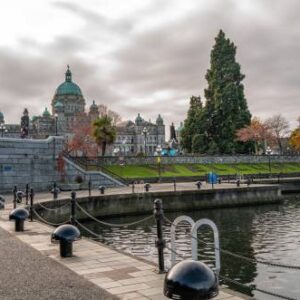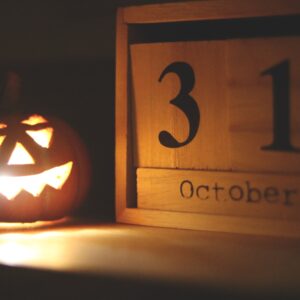
Based on user feedback, we have made a modification to ad expiration, reducing it from 90 days to 30 days.
To reduce the influx of spam emails, we have introduced more rigorous moderation measures, aiming to enhance users' overall experience.
$624,900 · Chemainus View Home with Legal 3 bdr suite & Detached Workshop 800 sq ft.
- # of Bedrooms4
- # of Bathrooms3.5
- MLS Number449699
New Listing: Chemainus 4 bdrs + 2 dens Large View Home with 3bdr Legal suite & Detached Workshop 10079 View Street, Chemainus, V0R 1K2 Bedrooms: 4 bdrs + 2 dens Bathrooms (full): 3 Bathrooms (half): 1 Price: $624,900 Year Built: 1983 Yearly Tax: 5711. Living Area: 3,284 sq.ft. Lot Size: 13 sq.ft. Basement: Yes, Finished Parking: 2 carports, RV & Boat parking Description This Chemainus home has is all....ocean views, 3,284 sq ft with legal 3 bdr suite, municipal sewer, water and natural gas hooked up, detached 790 sq ft. woodworking workshop. First time on the market, contractor's personal home so efficiency & quality are apparent. Upstairs is currently tenanted but vacant April 1st - 3 bdr, with large family, dining & living rooms, 900 sq ft of deck space out front and a patio out the back. Downstairs has separate entrance & parking with a gorgeous huge master suite with 4 piece ensuite bath & large walk in closet, large hobby room and a good sized office with builtins. Large open plan kitchen, dining & living room open up onto a private covered patio overlooking a landscaped backyard with ocean views as well. Lots of room for parking with carports up and down and room for an RV/boat as well. Listed below assessed value of $633,000. Too many features to list including on demand water heater, in floor sound barrier & insulation, 2 electrical meters... A must see. Features Legal 3 bdr suite Ocean View Municipal sewer, water Natural Gas 3,284 sq ft. 4 bdr & 2 dens 790 sq ft. detached woodworking workshop Private Backyard Amenities Close to nearby mall (2-3 blocks) groceries, pharmacy, liquor store, Island savings, insurance Bus Route 2 blocks away Elementary School 3 blocks away Deb Wilson RI (BC) Phone: 250.710.4000 Office Phone: 250.748.5000 Sutton West Coast Realty - Duncan 2610 Beverly Street Duncan V9L 5C7


























